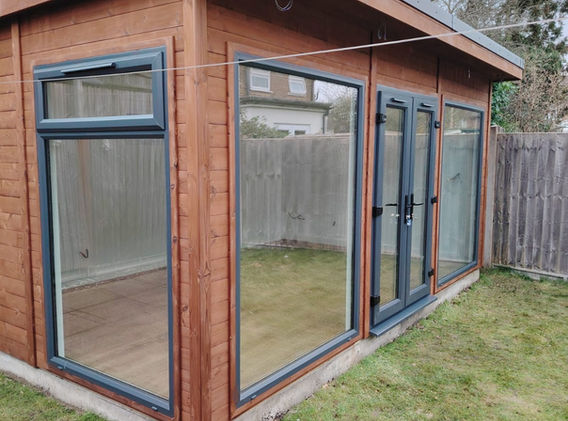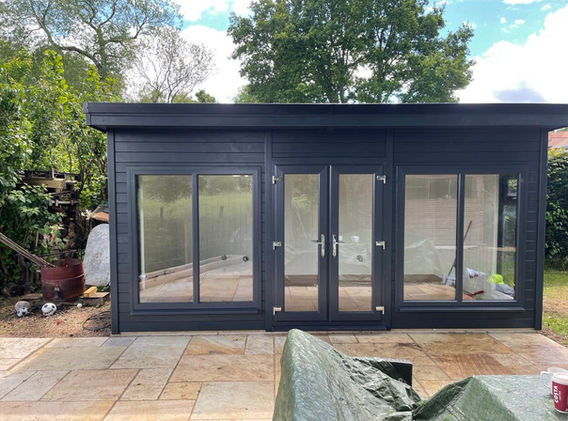Breckland Pent Studio
Pent style garden studio with UPVC doors & windows
Technical Information

Available Sizes
All sizes available - please ask for details
Standard Specification
Cladding - Redwood Thermowood T&G 19mm x 125mm (16mm finish). 3" x 2" framework throughout (roof framework increases according to roof size)
Solvent based treatment to cladding, roof and floors
Floor - 18mm moisture resistant chipboard sheets and 3" x 2" pressure treated redwood floor joists.
Roof - 18mm Structural grade OSB boards, 3" x 2" redwood framework
EPDM Rubber roof
Roof overhang - Front overhang 12" and 4" to sides
Doors & Windows - UPVC double glazed units
Door & Window style - Full length, 3/4 & Half length. Includes door (single or double), windows to 1 side, and 2 side windows.
Optional Extras
Painted external finish
Aluminium Bi-Fold Doors
Painted internal V grooved MDF, mositure membrane and insulation (paint is white as standard)
Partition
open sided area
Integral veranda
Extra board height
Additional UPVC doors and windows
Aluminium doors and windows
Aluminium bi-fold doors
side hung windows (available on some sizes)
Shed/summerhouse doors and windows
No floor
Non-standard shape
Bolt to existing building
Guttering and downpipes
Workbenches and shelves
Solid internal white door
Composite decking
Laminate flooring
LED Light package

























